It all begins with an idea. Maybe you want a new bathroom. Maybe you want a new kitchen. Maybe you’re after a bespoke piece of furniture. Maybe you simply need some maintenance carrying out.
Below are examples of work we have completed
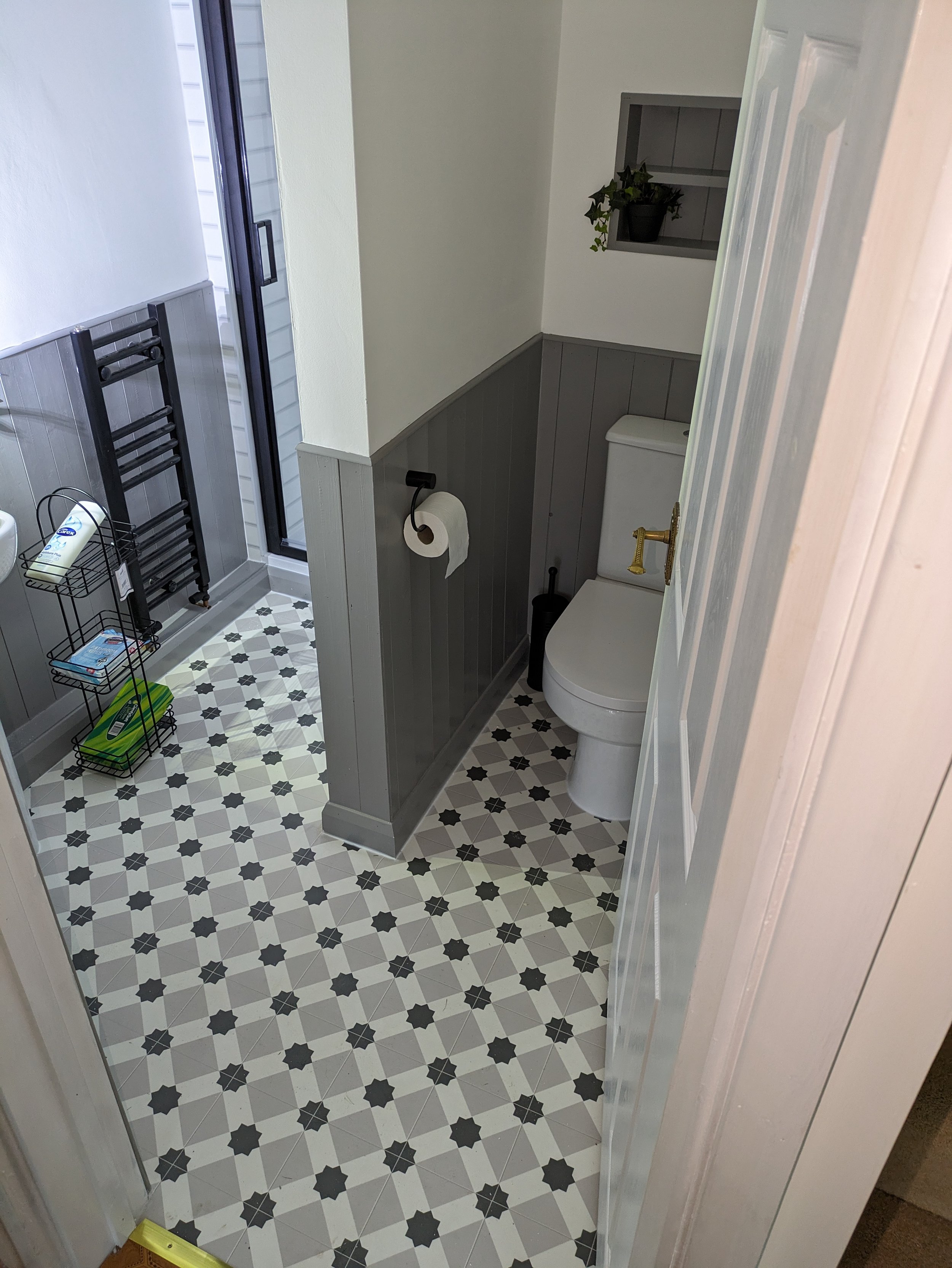
We turned a downstairs toilet and understairs cupboard into this downstairs bathroom with shower.
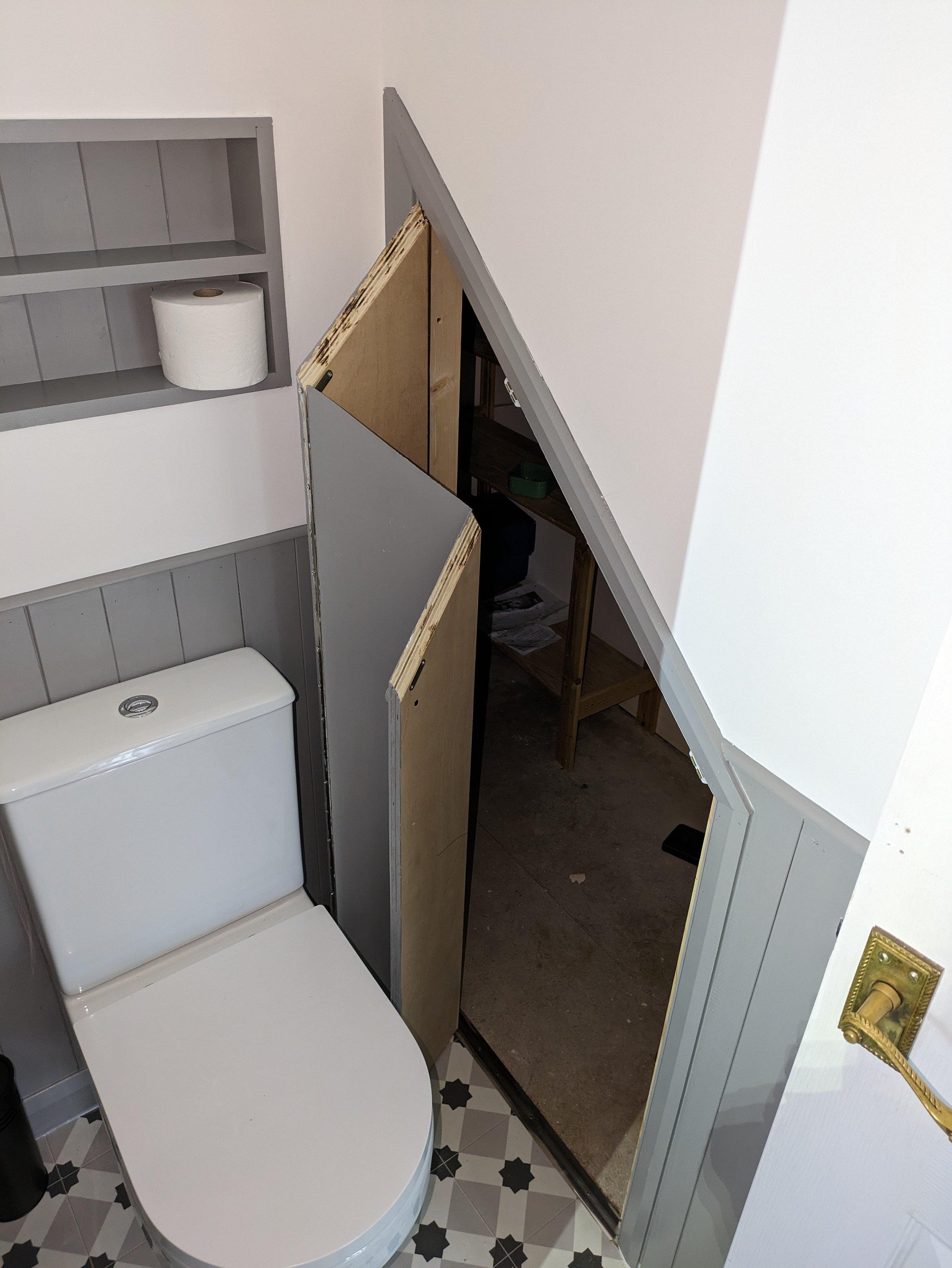
The understairs cupboard can still be accessed through the tri-fold door.
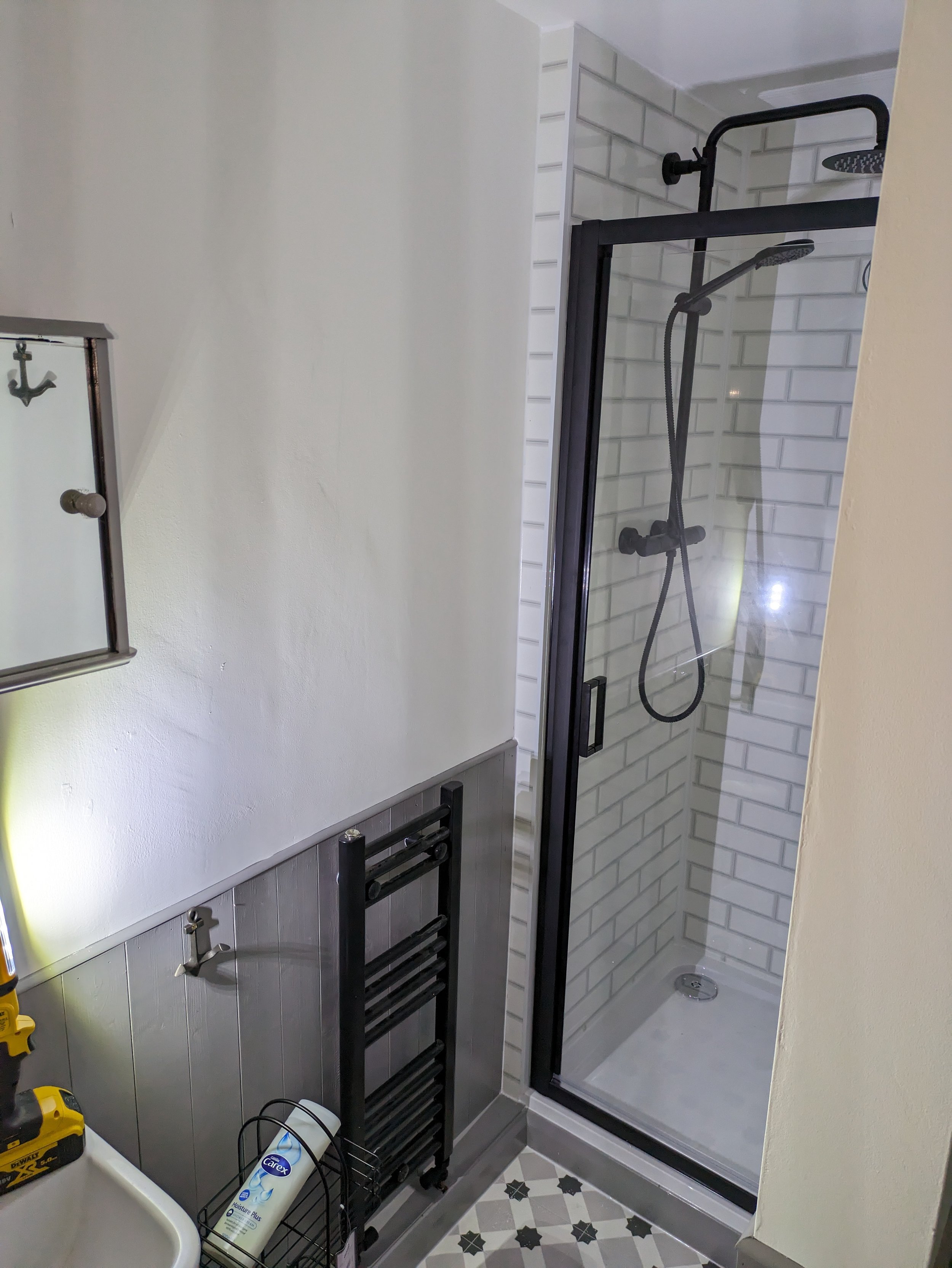
The shower cubicle was installed where the toilet formerly was and the toilet relocated to the former understairs cupboard.
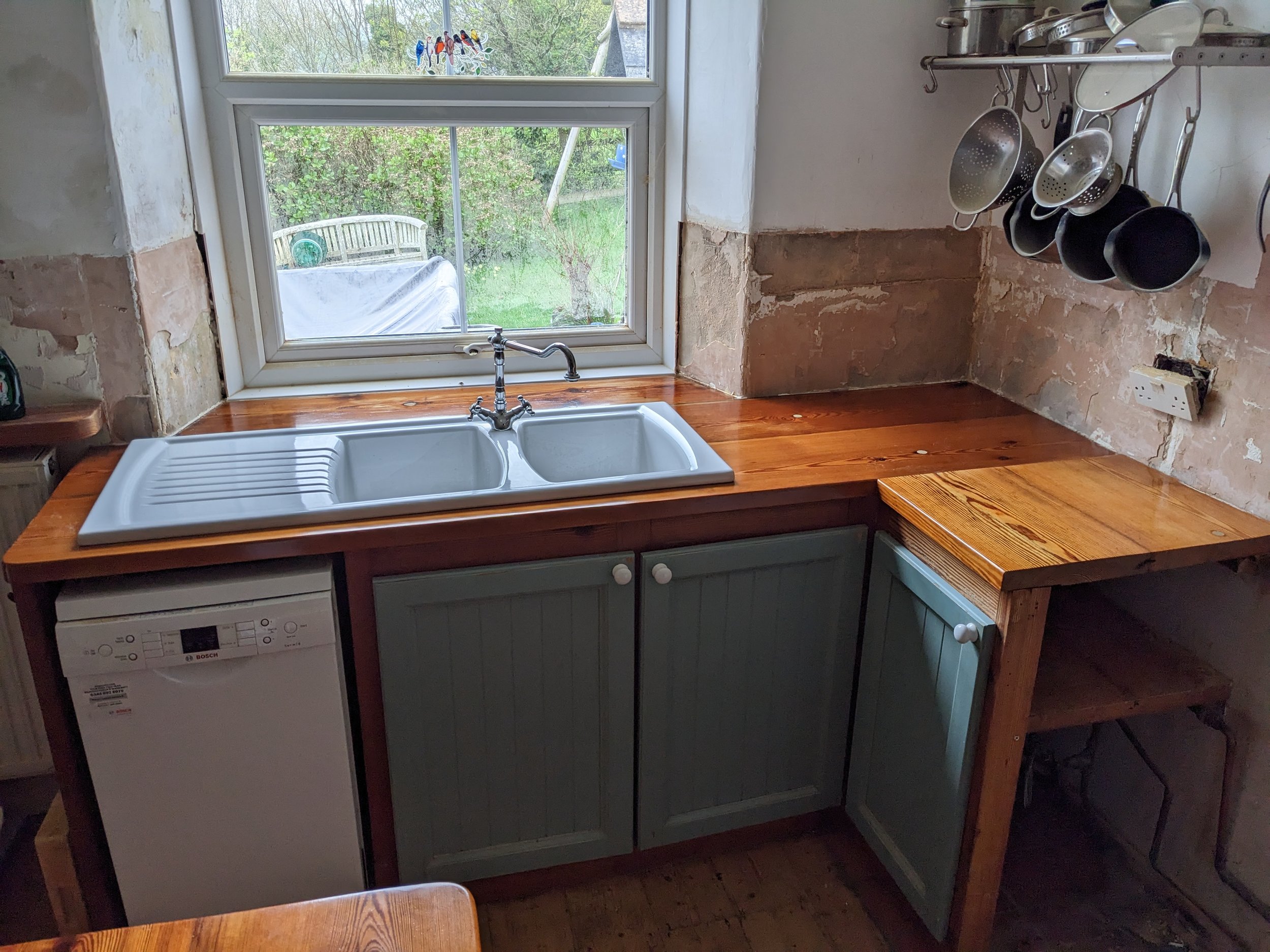
We were asked to restore and refinish this solid pine worktop, install a new ceramic sink, and enlarge the cooker opening ready for a new cooker.
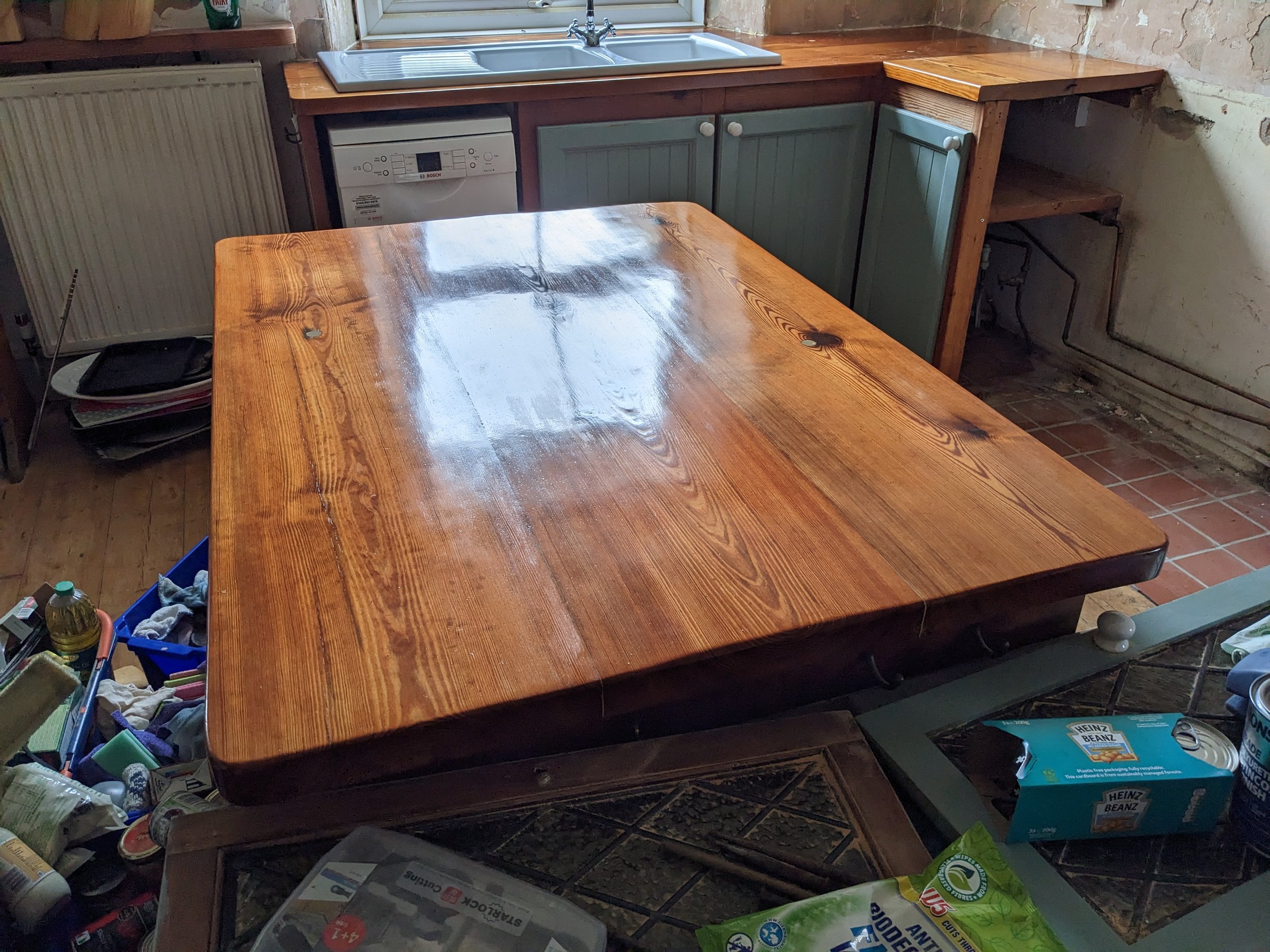
The island top came up to a glass like finish after stripping right back to bare wood, oiling, and coating with yacht varnish to seal.
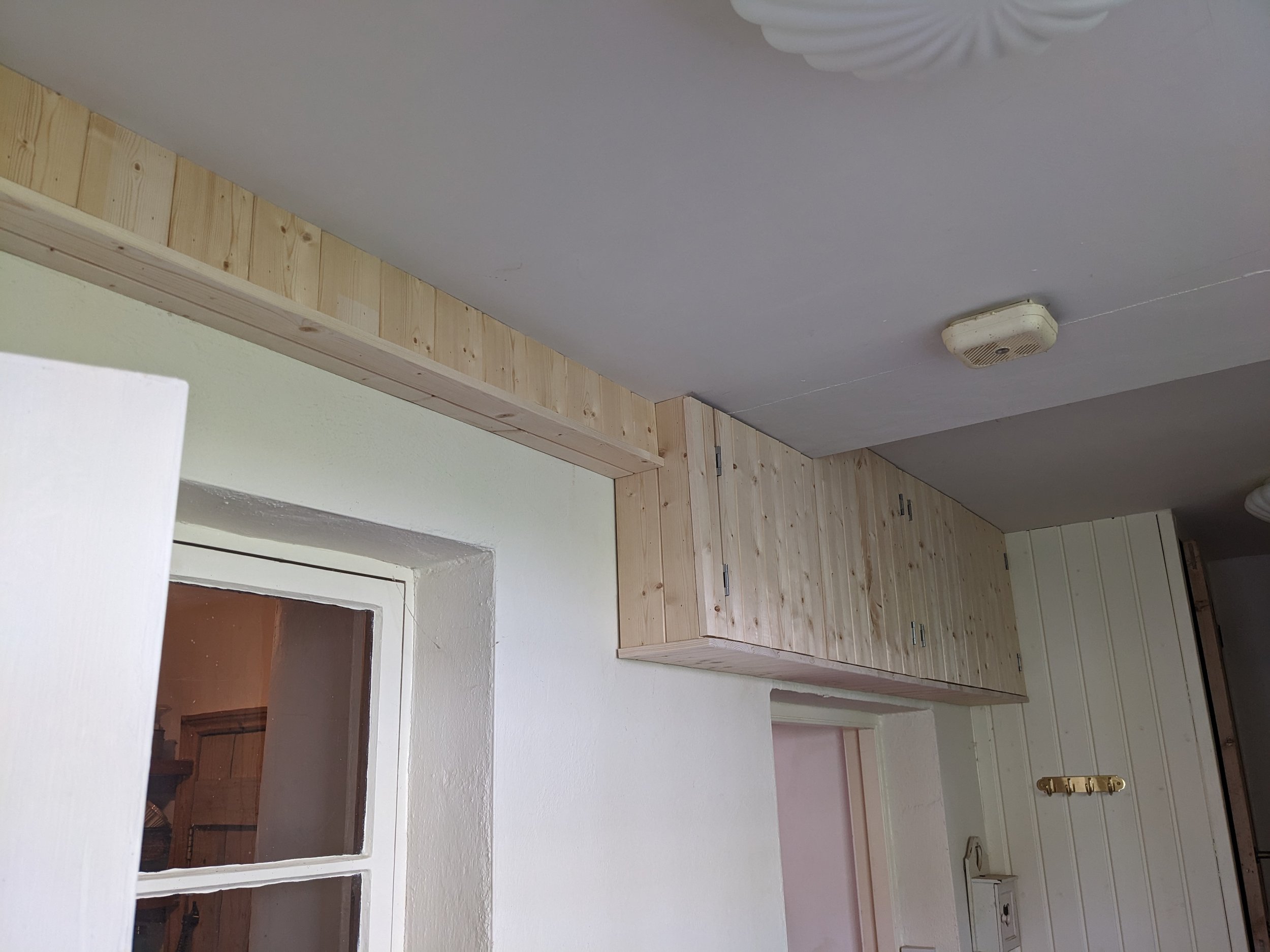
After an electrical refit, the customer requested the cables and fuse board be put into a cupboard. this was then extended to cover a waste pipe from an upstairs sink.
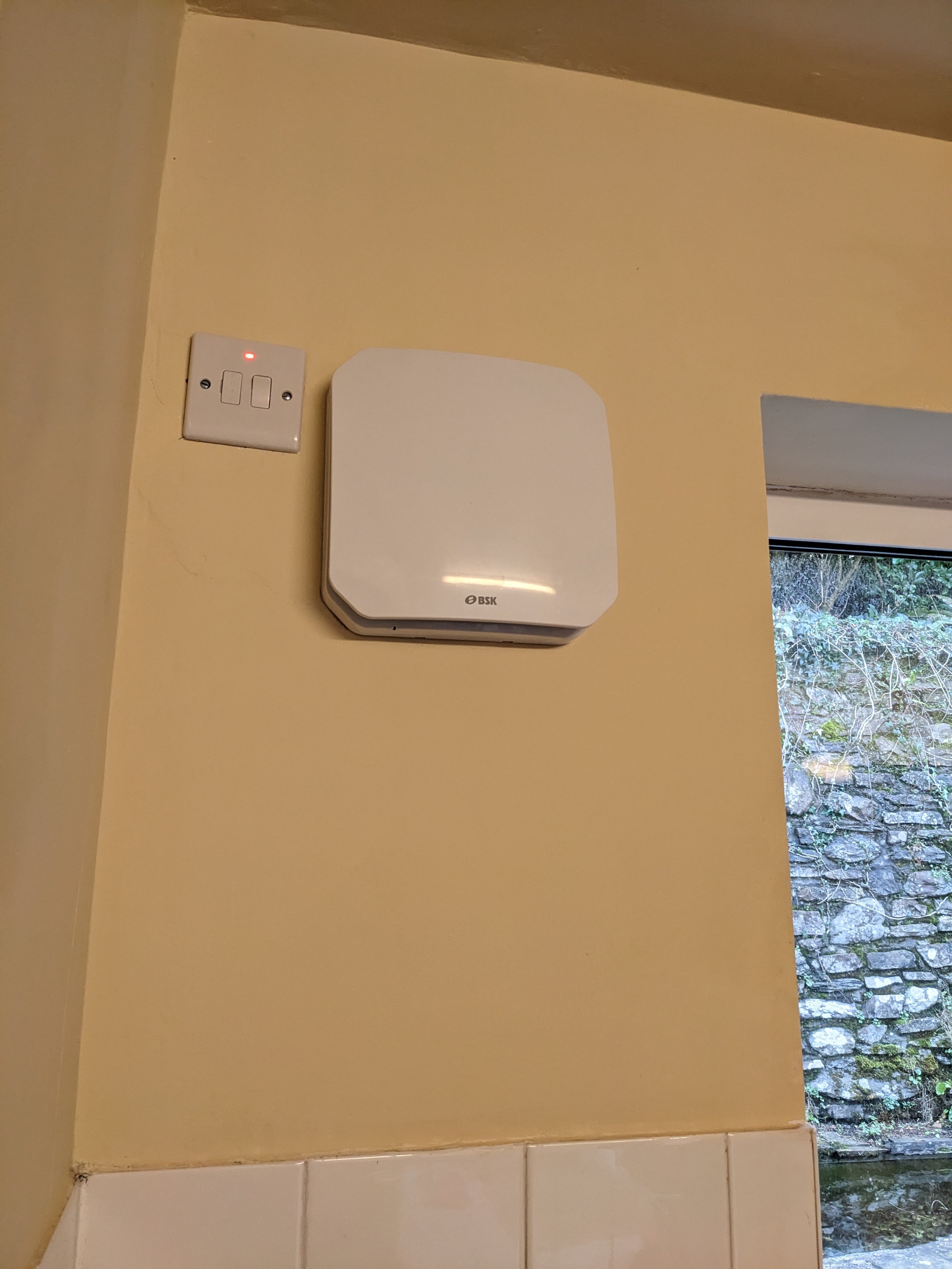
Customer was struggling with condensation, we installed this discreet heat recovery extraction fan and the problem was significantly improved.

A kitchen install we carried out. This job grew somewhat when we removed the old kitchen and discovered we needed to replace the entire floor.
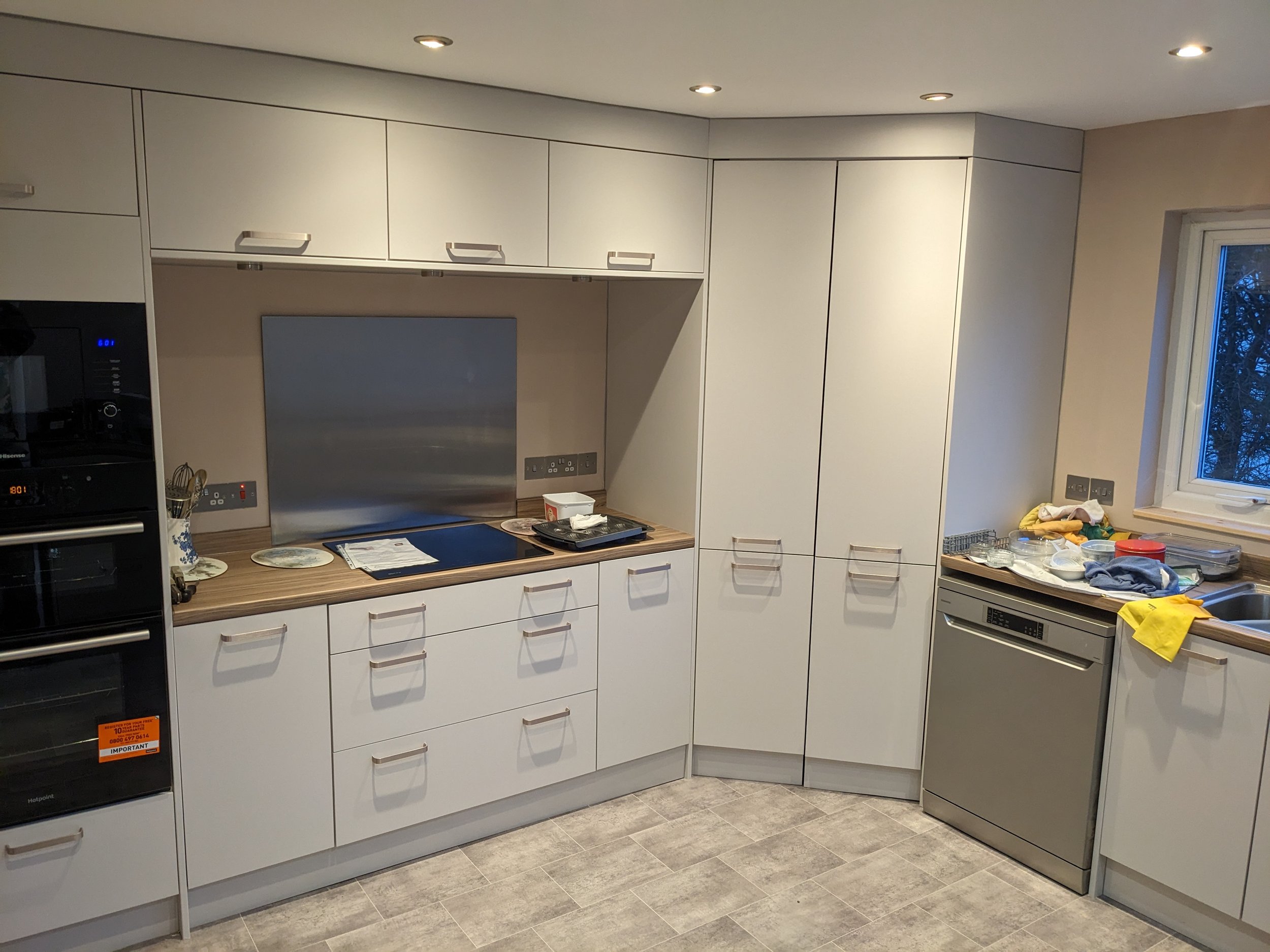
This was a total back to brick refit. The only original aspect of this room when we had finished was the ceiling and downlights.
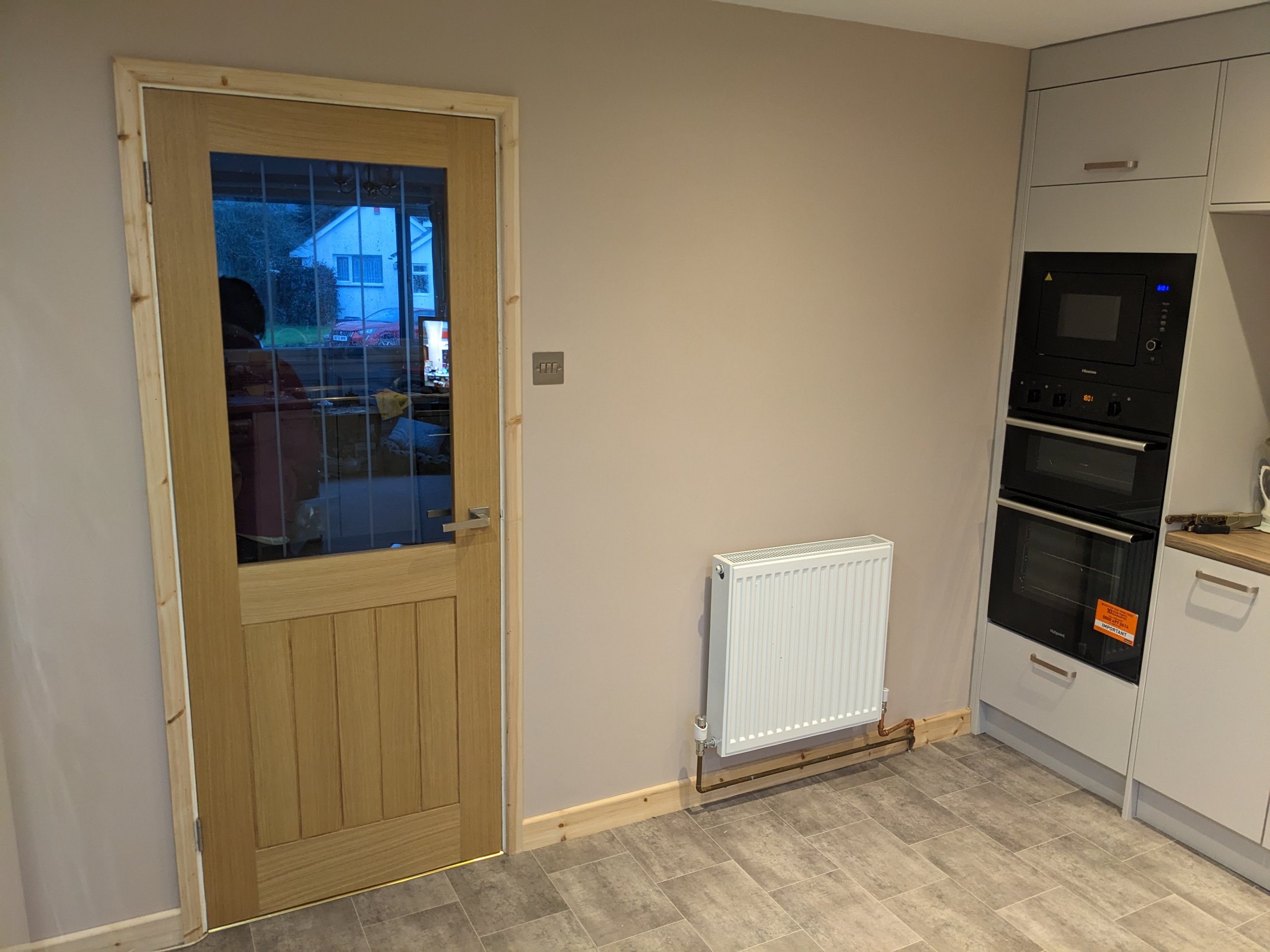
A new oak door was supplied and fitted to finish off the new room. The radiator was not originally going to be replaced, however the position of the oven meant the door would catch on the radiator - no problem, we moved it over and installed a new space saving radiator.
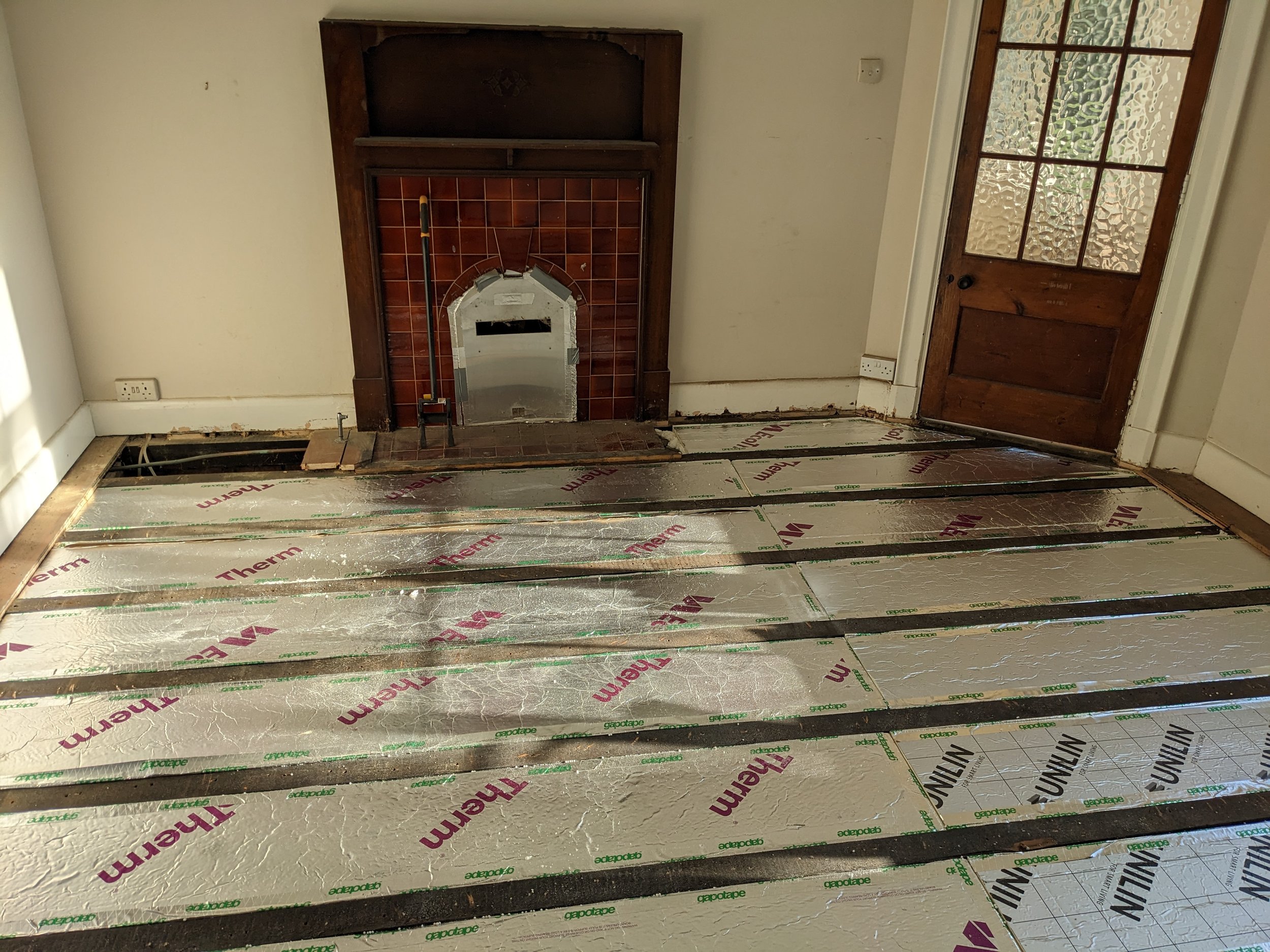
Here we lifted the original pine floorboards to install 100mm closed cell insulation between the joists on a floating floor. the original floorboards were then refitted with new boards added in where required.
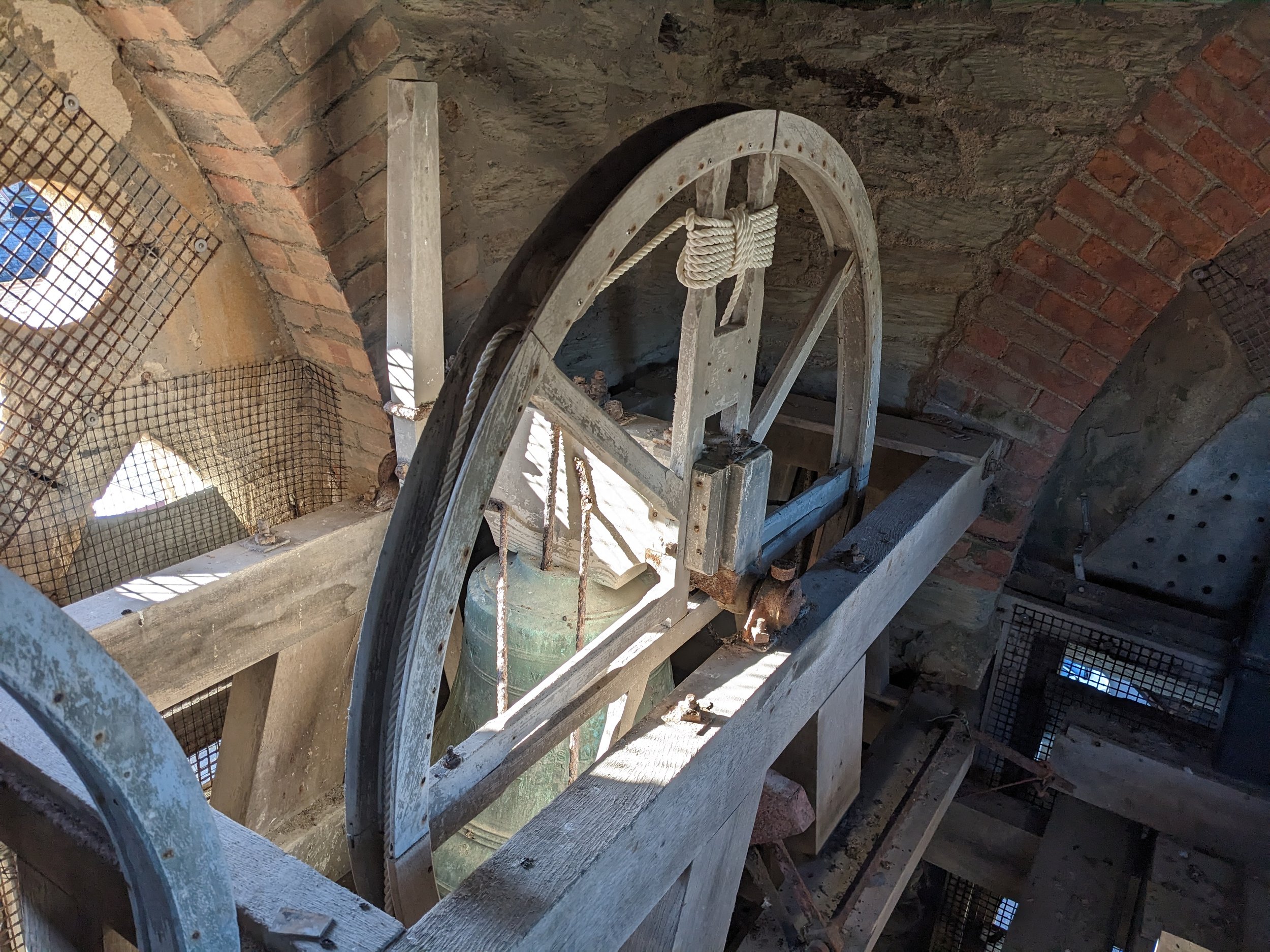
An unusual job, the sides on the bell wheel had become loose with the close proximity to the sea causing the nails to corrode. Some of the sides were damaged by falling away so we made new sections and spliced them into the original parts.
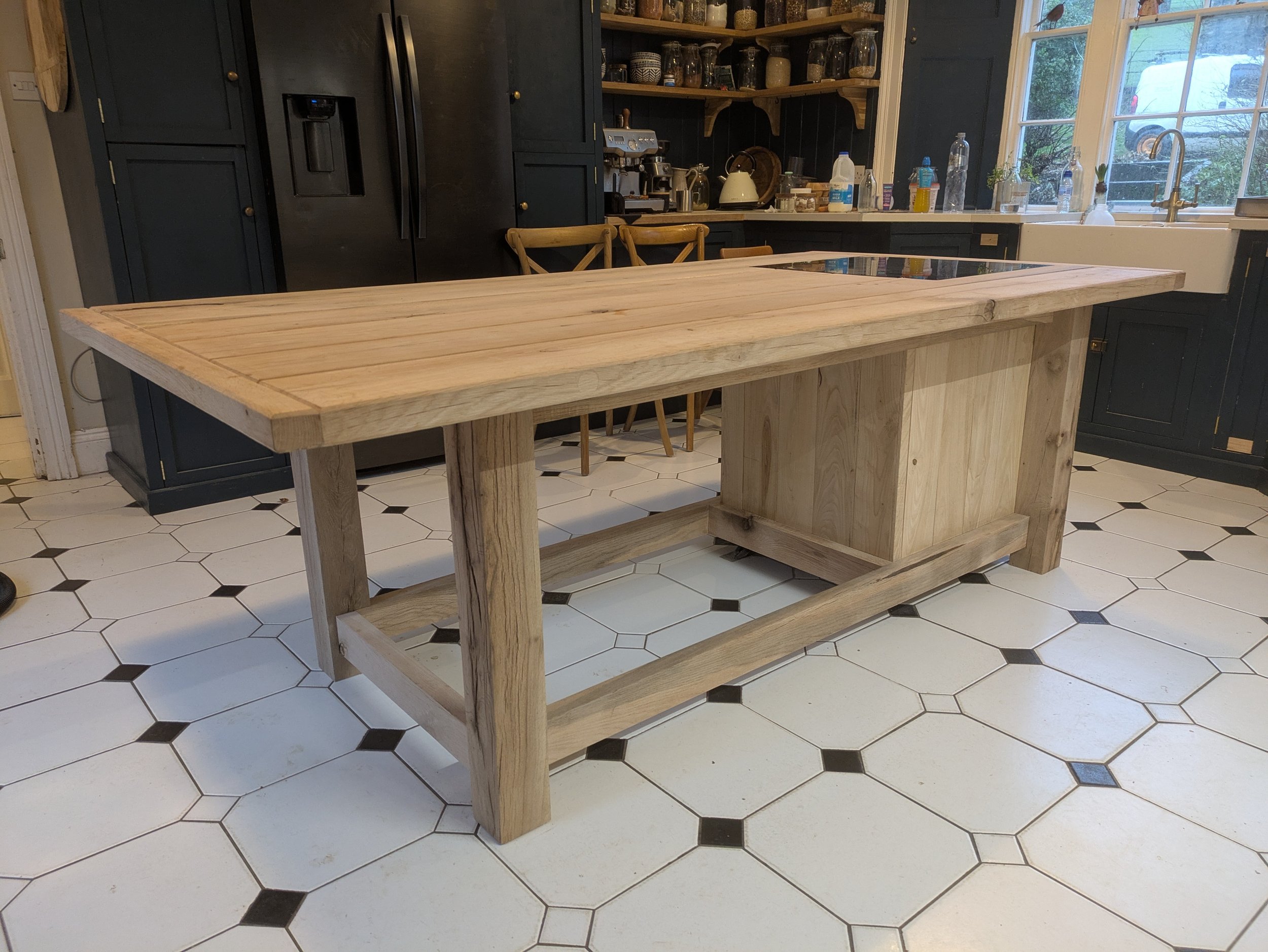
The concept for this was a farmhouse table as a kitchen island. Made from oak railway sleepers and sweet chestnut cladding for the boxing.
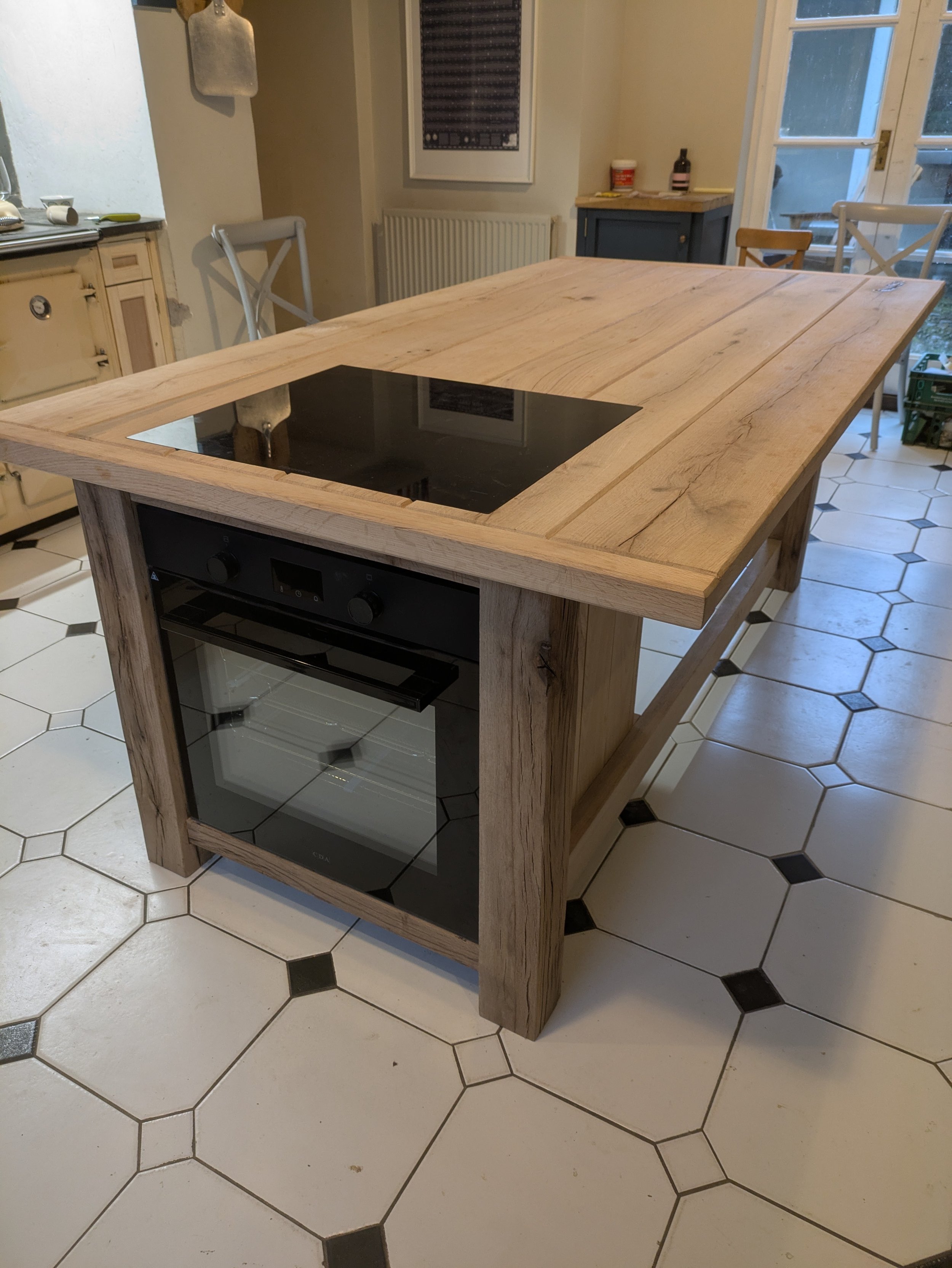
Integrating an oven and an induction hob discreetly into an oak farmhouse table.
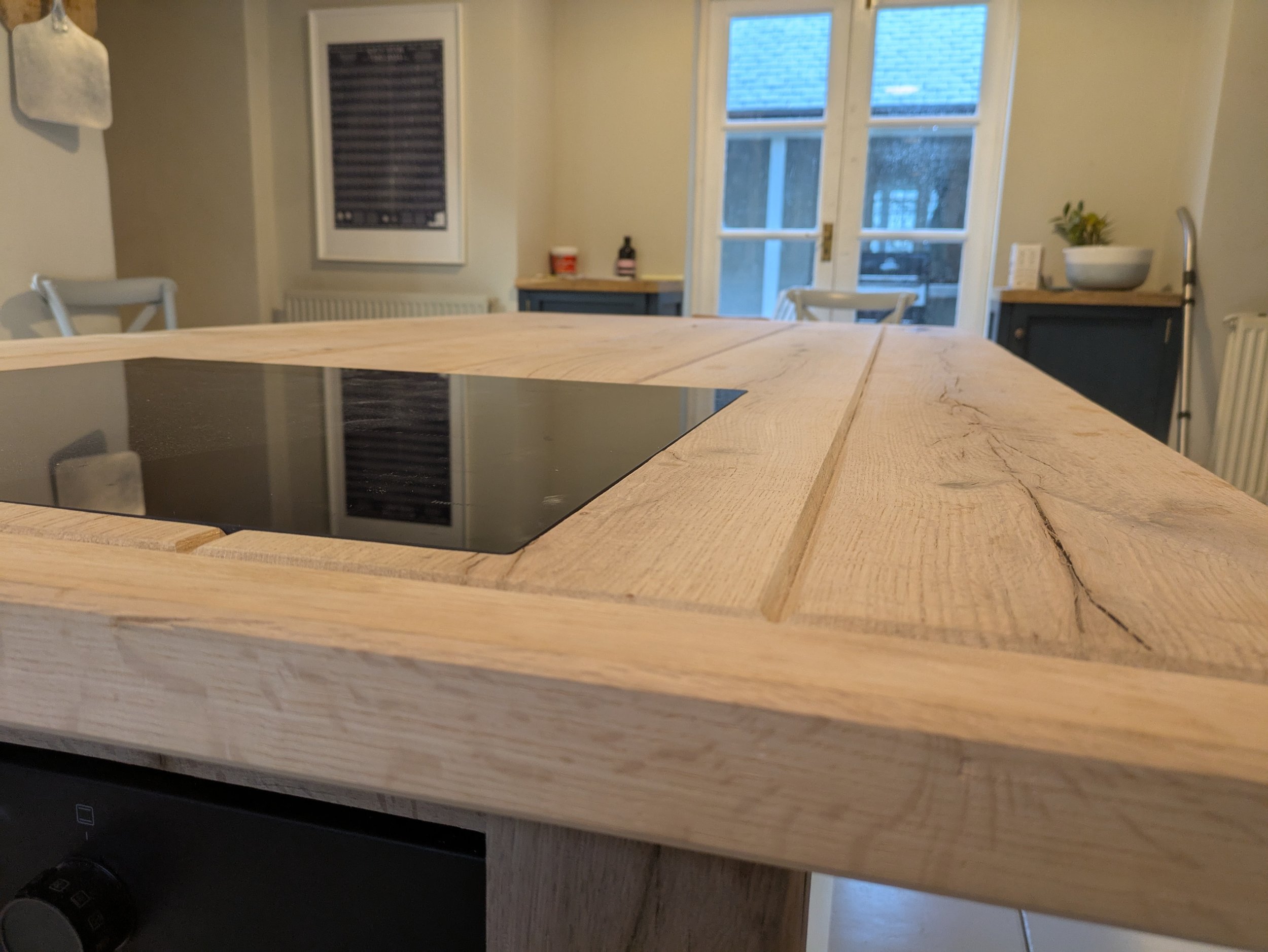
The induction hob was inset into the oak tabletop to create a flush surface.
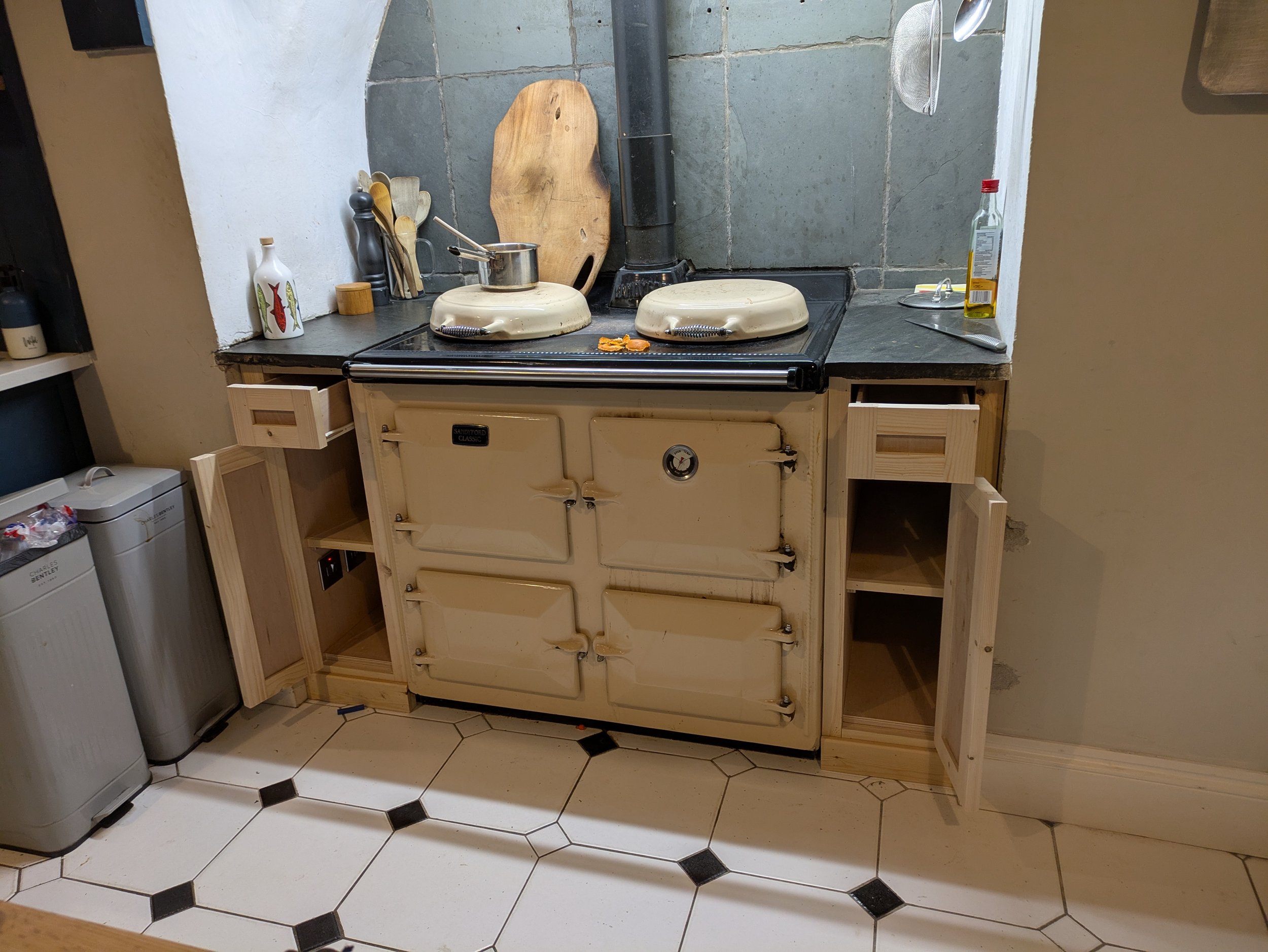
There used to be some badly damaged slate shelves either side of stove, Customer requested bespoke cupboard and drawer units to match, behind the outer framing the units are air-gapped to limit heat transfer.
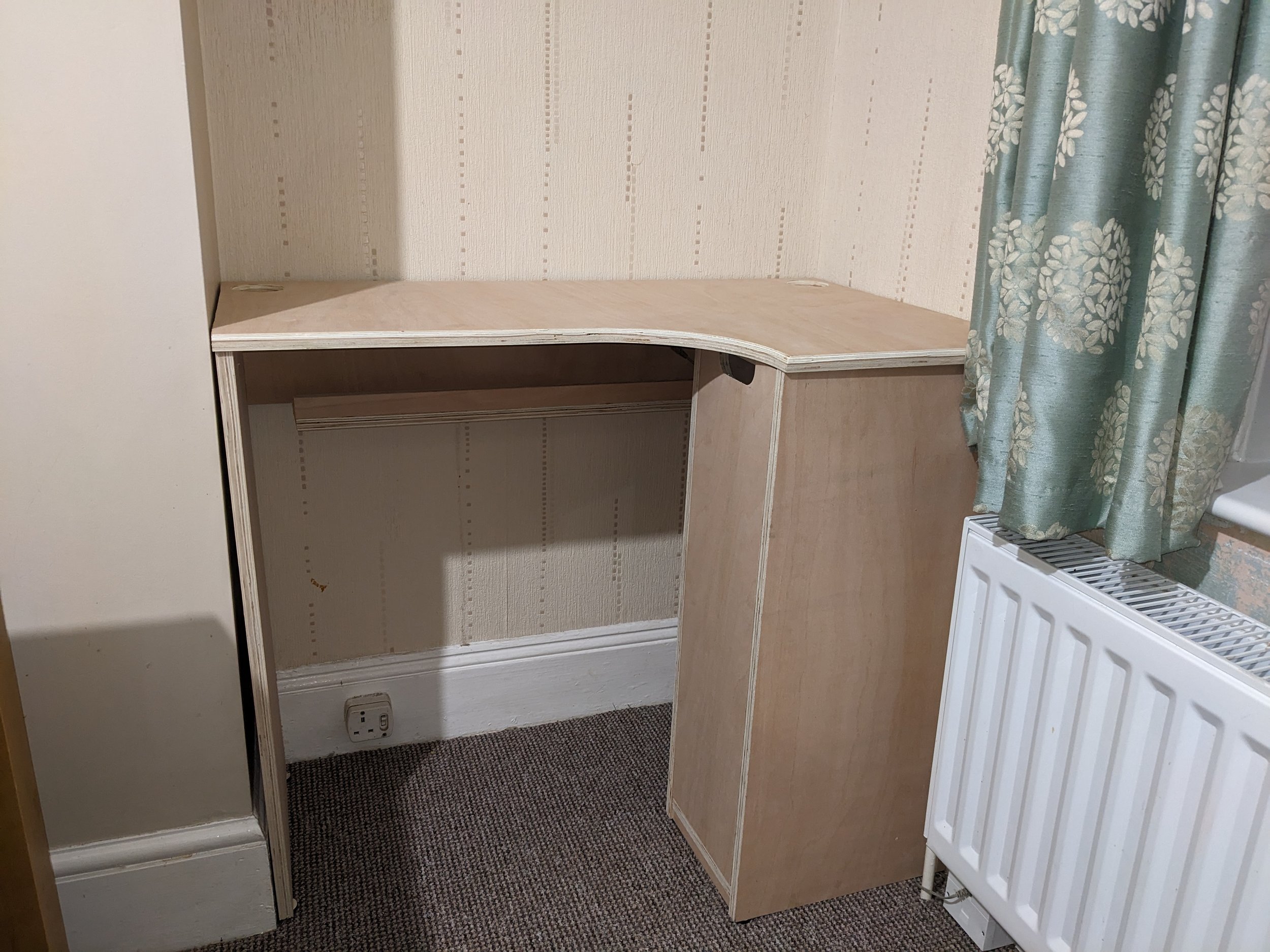
A simple plywood corner desk we made as the customer was unable to find what they were after 'off the shelf'.
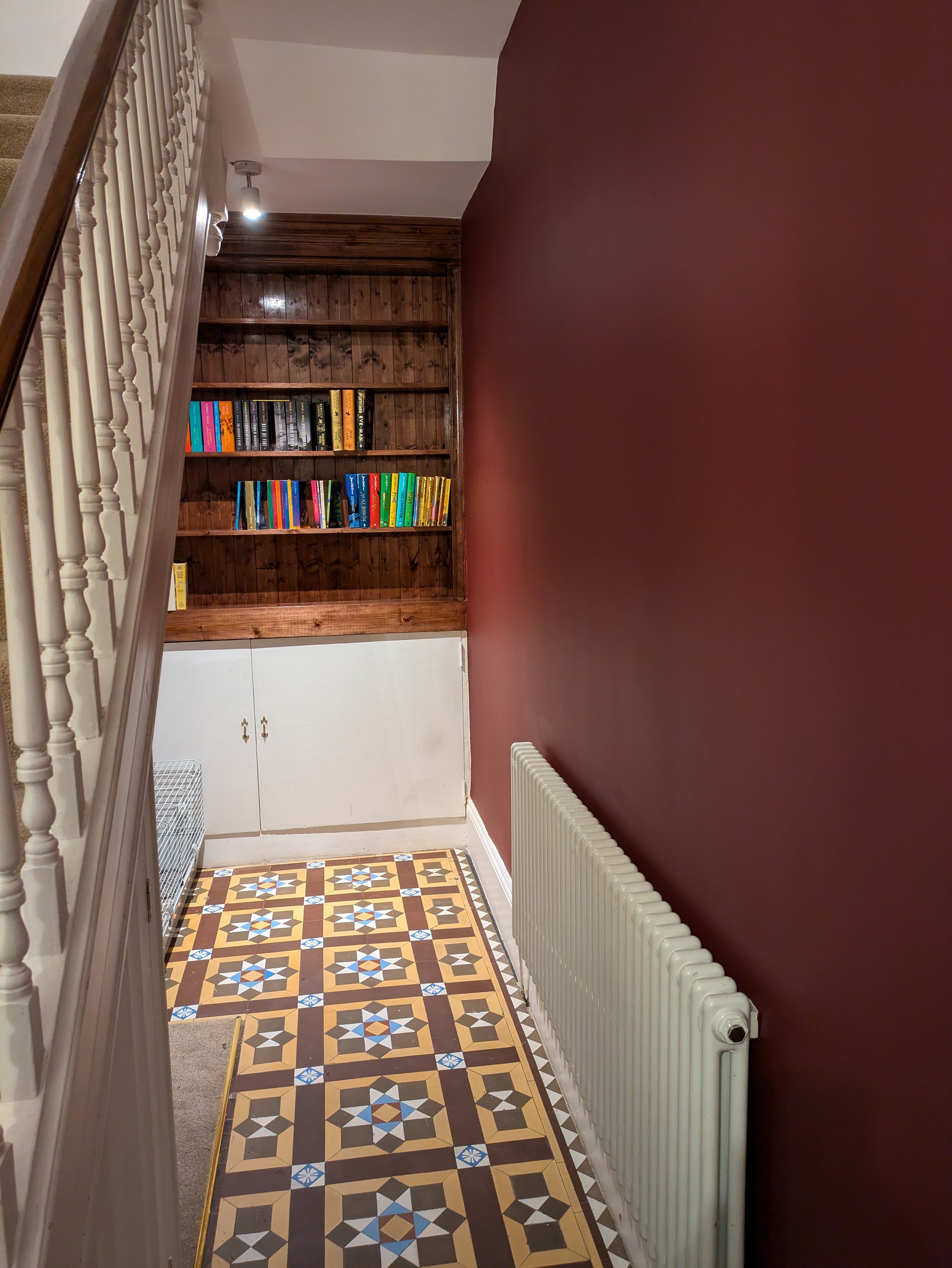
Originally the bookcase at the end of this hallway was a fake using wallpaper over a stud wall. We took the wall down to the top of the cupboards and built a real bookcase in place of the wallpaper. The project was finished by painting the feature wall a lovely deep maroon.
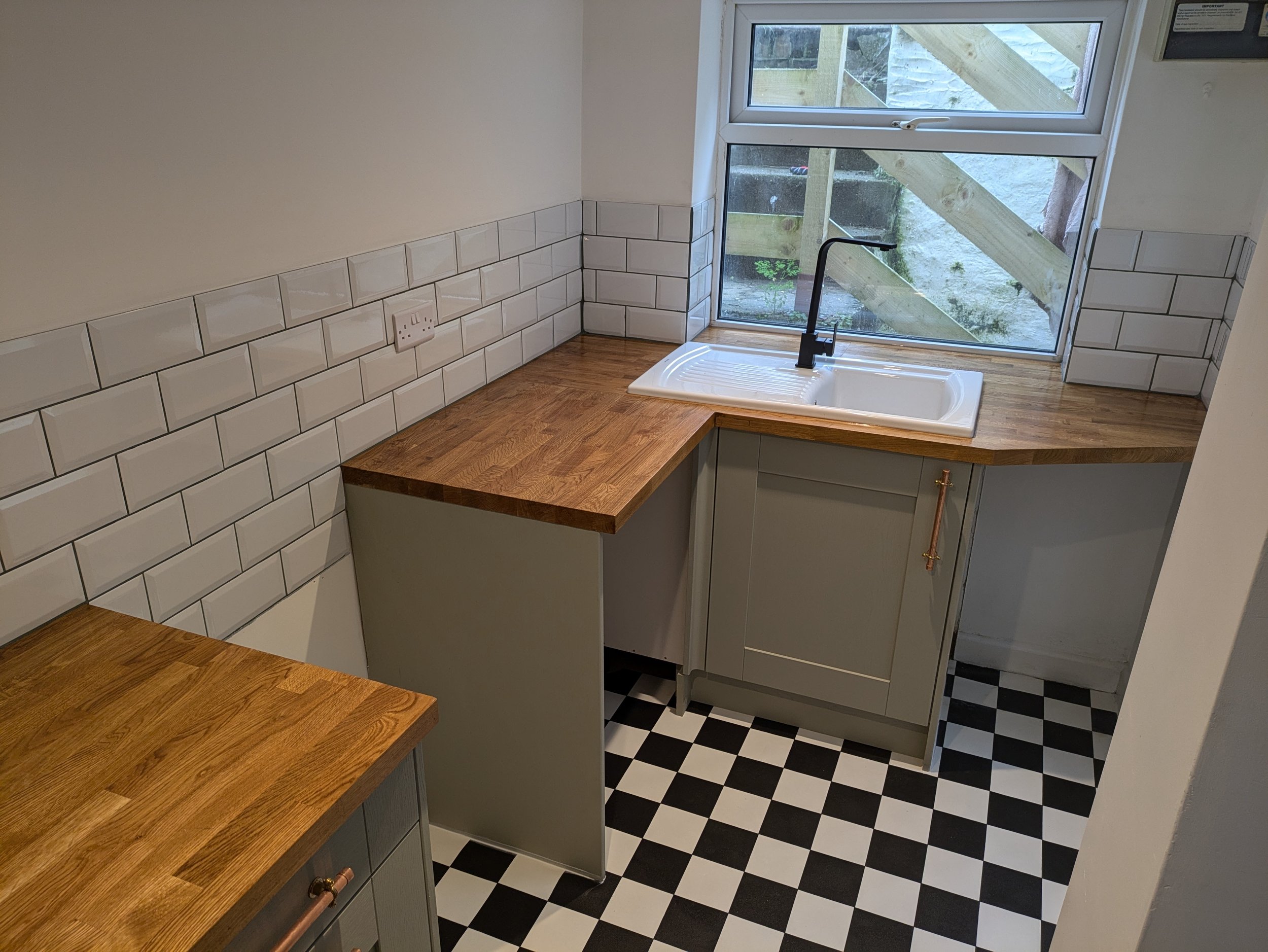
The smallest kitchen we've completed to date. Low ceilings and a very small workspace made for a challenging project.
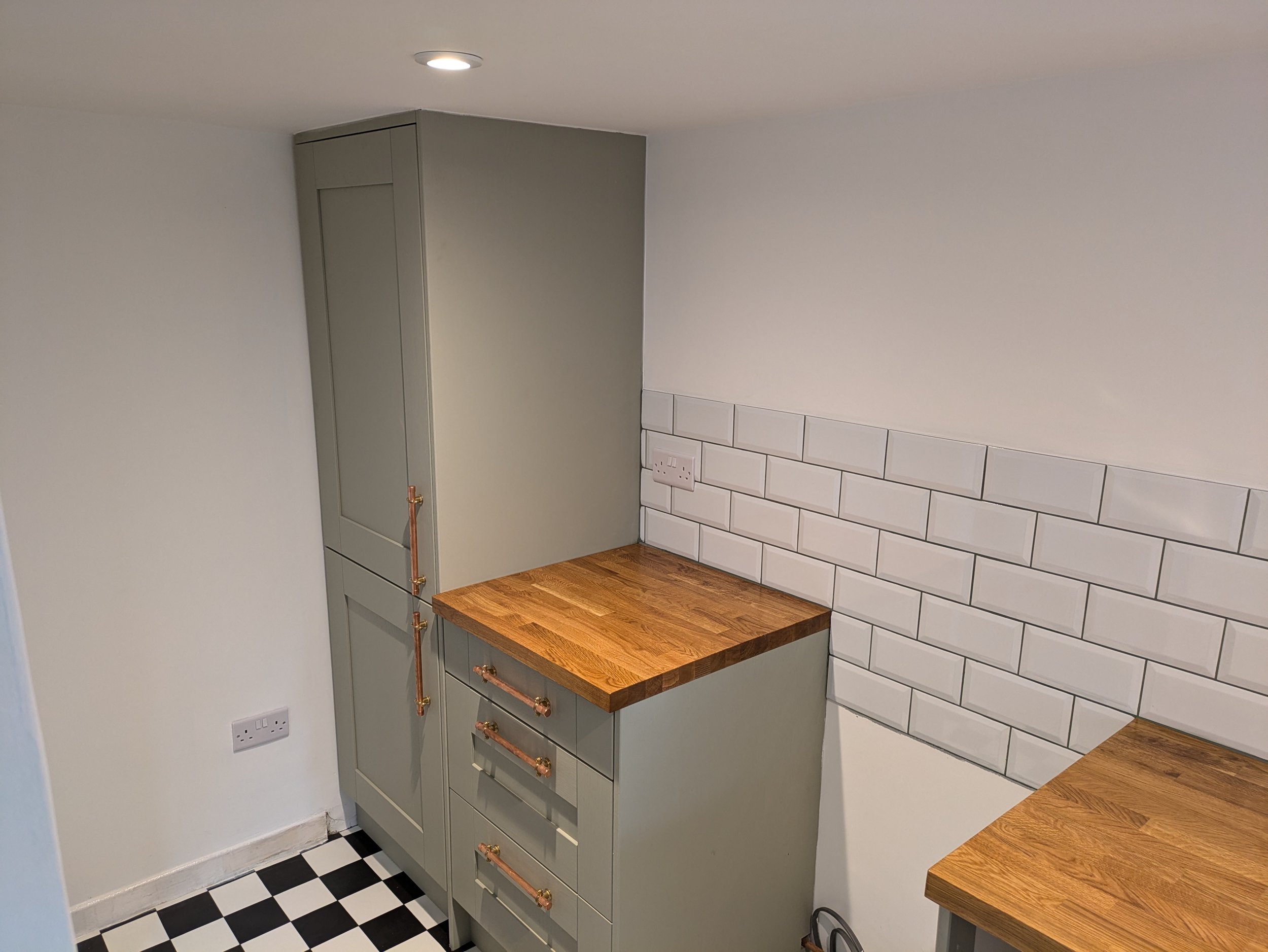
This kitchen was back to the masonry before rebuilding. The back wall needed studding to hide the central heating pipes so was brought forward to make the wall flat and smooth.
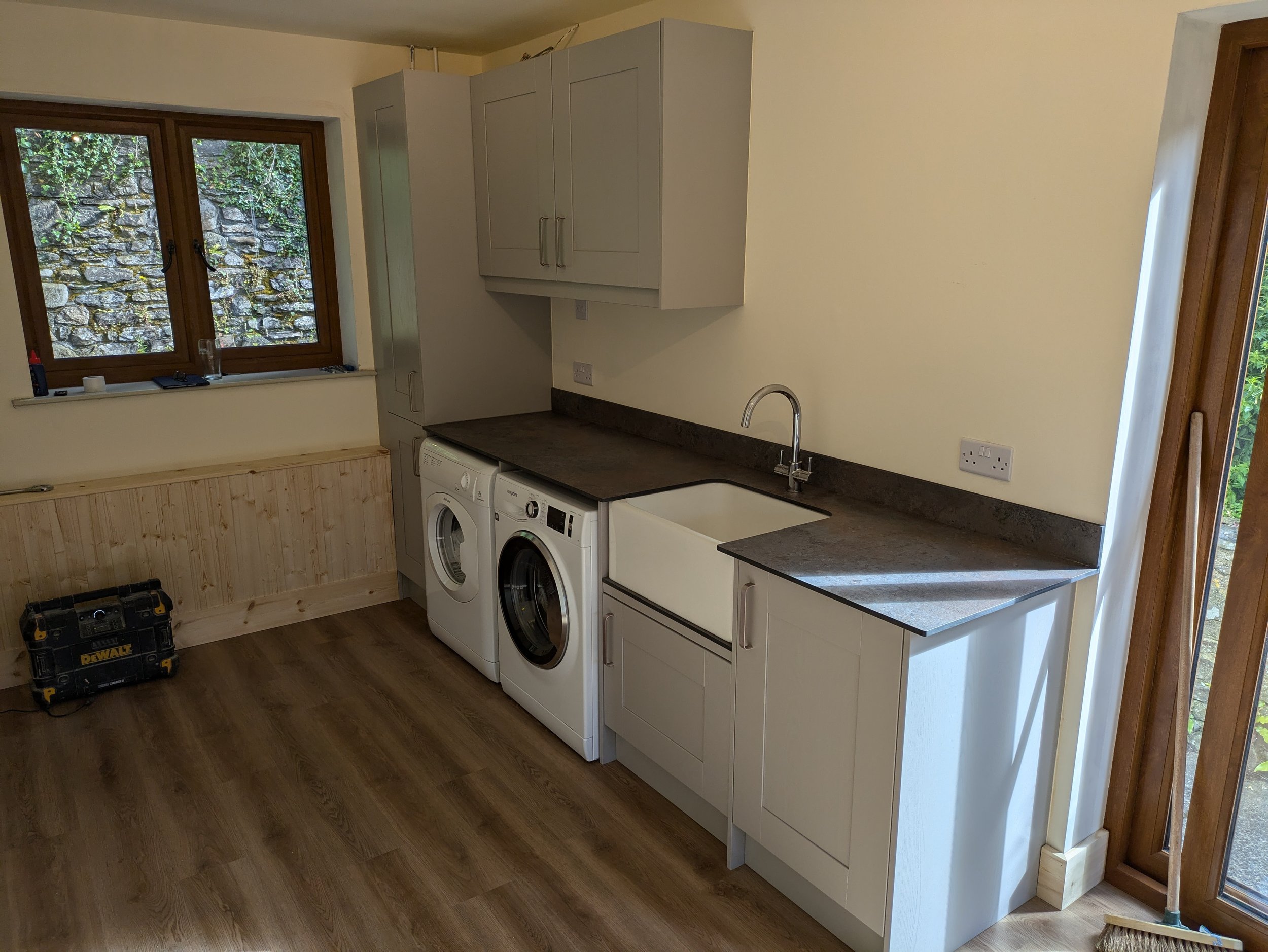
This utility room was formerly a cold and damp room in need of some serious love. New floor, new electrics, new plumbing, new cupboards and worktop, new windows and new sliding patio doors; this is now a lovely space to be in.
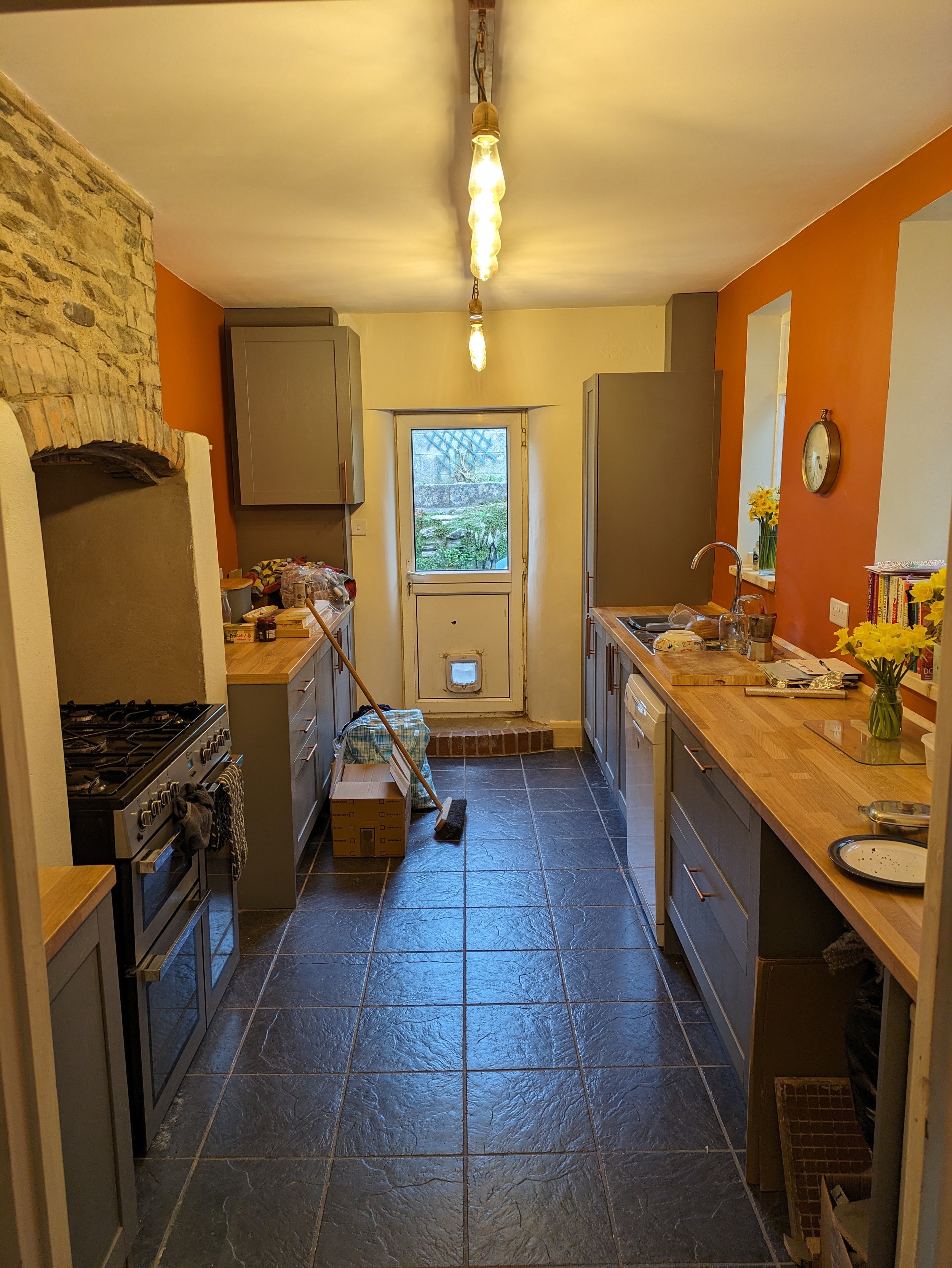
This kitchen refit was one of the hardest to date. The original kitchen was collapsing, along with the ceiling and the plaster falling off the walls.
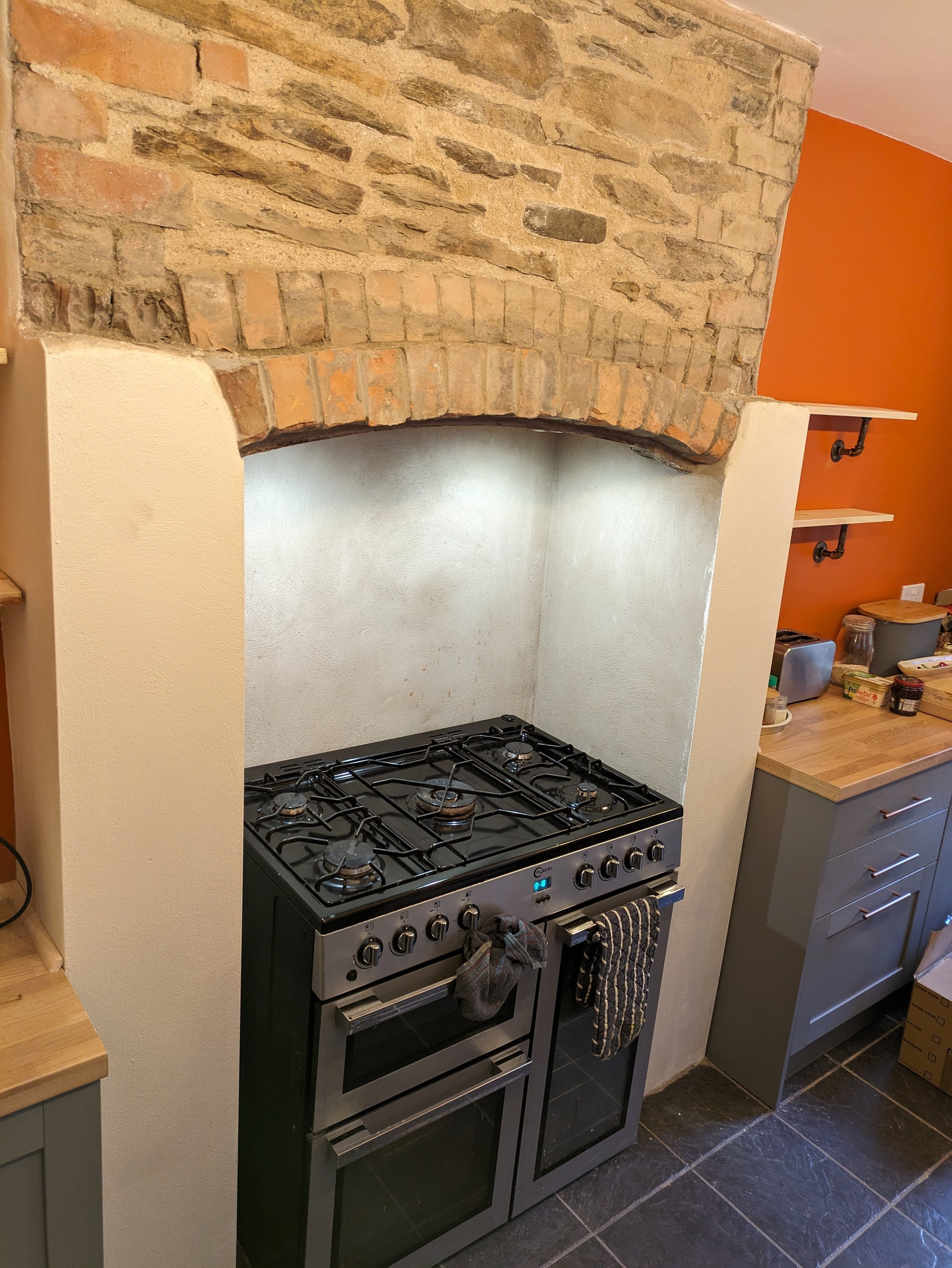
During the work we discovered the stone work over the fireplace. The masonry either side was in poor state and needed some bricks chopping out and replacing as well as stainless steel pins inserting to hold it together. Render was then used to hold the surface together and make it more appealing.
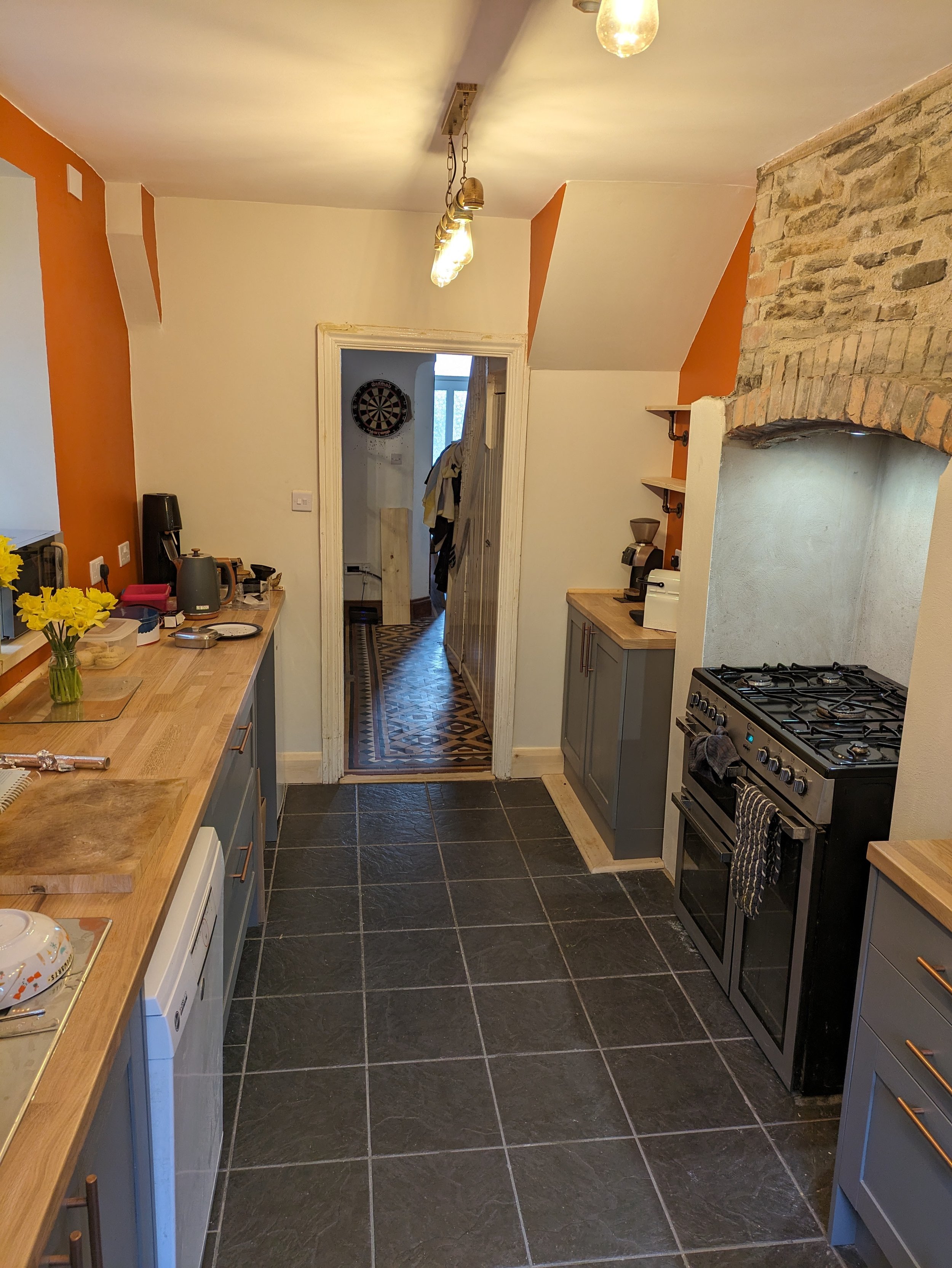
New ceiling, new plumbing, new electrics, new units, new sink, new worktops, only the floor remains as it was.
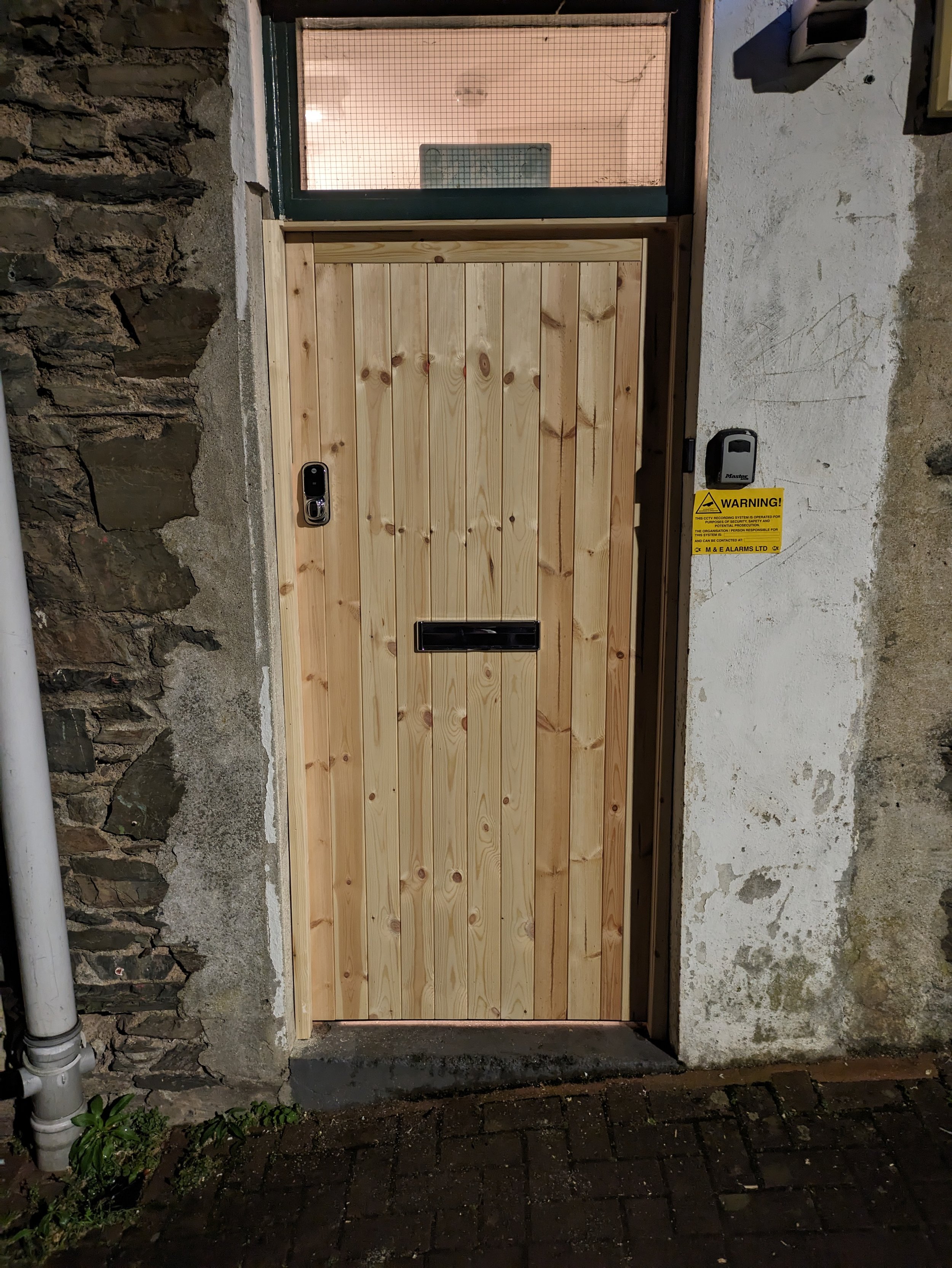
The task here was to make the doorway wider to enable commercial washing machines to fit through. This required the lower doorframe to be remade and a new ledge and braced door installed.
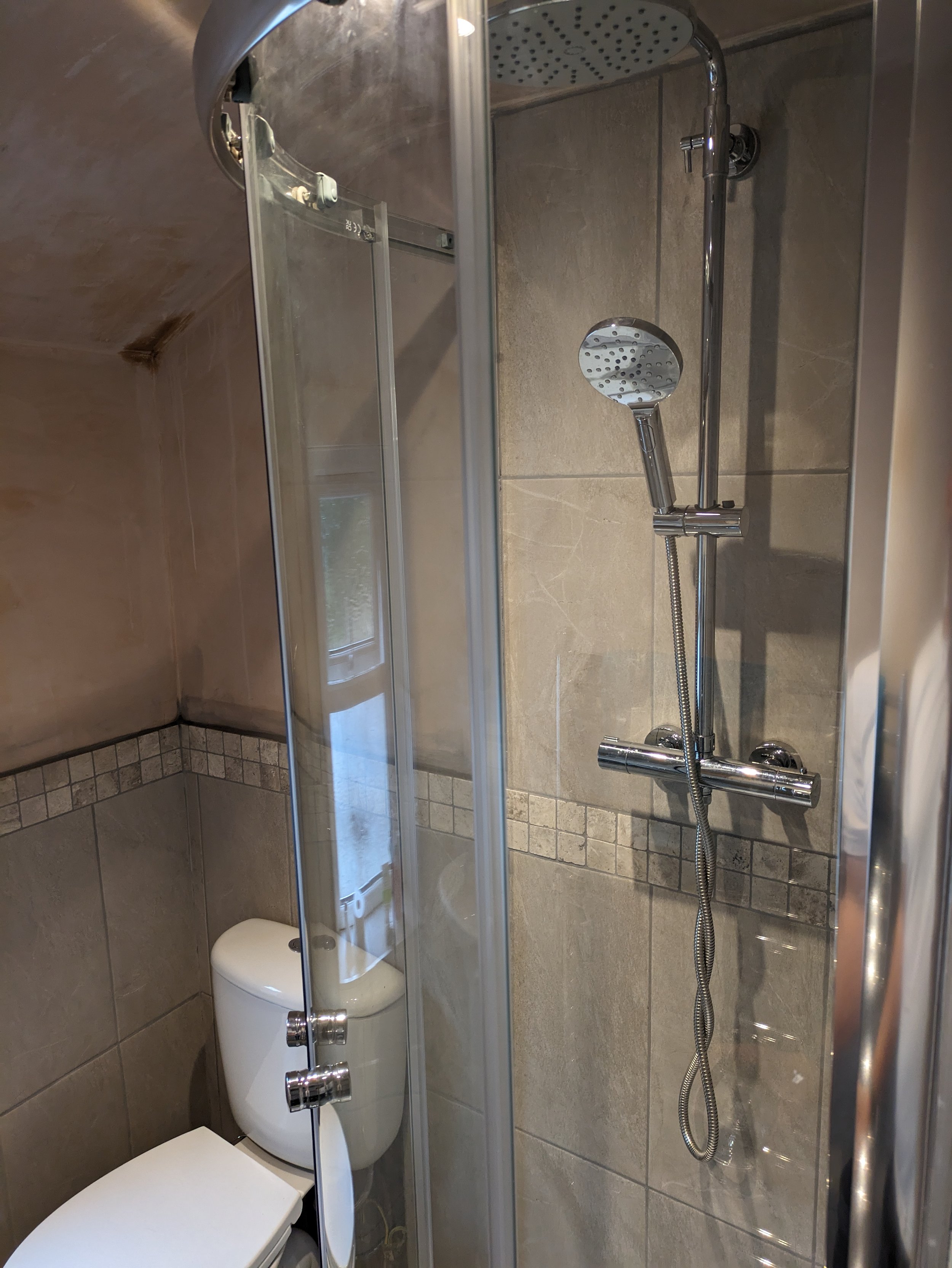
Bathroom refit. The customer wanted to remove the bath and install a shower. This also required the toilet, sink and radiator to be relocated.
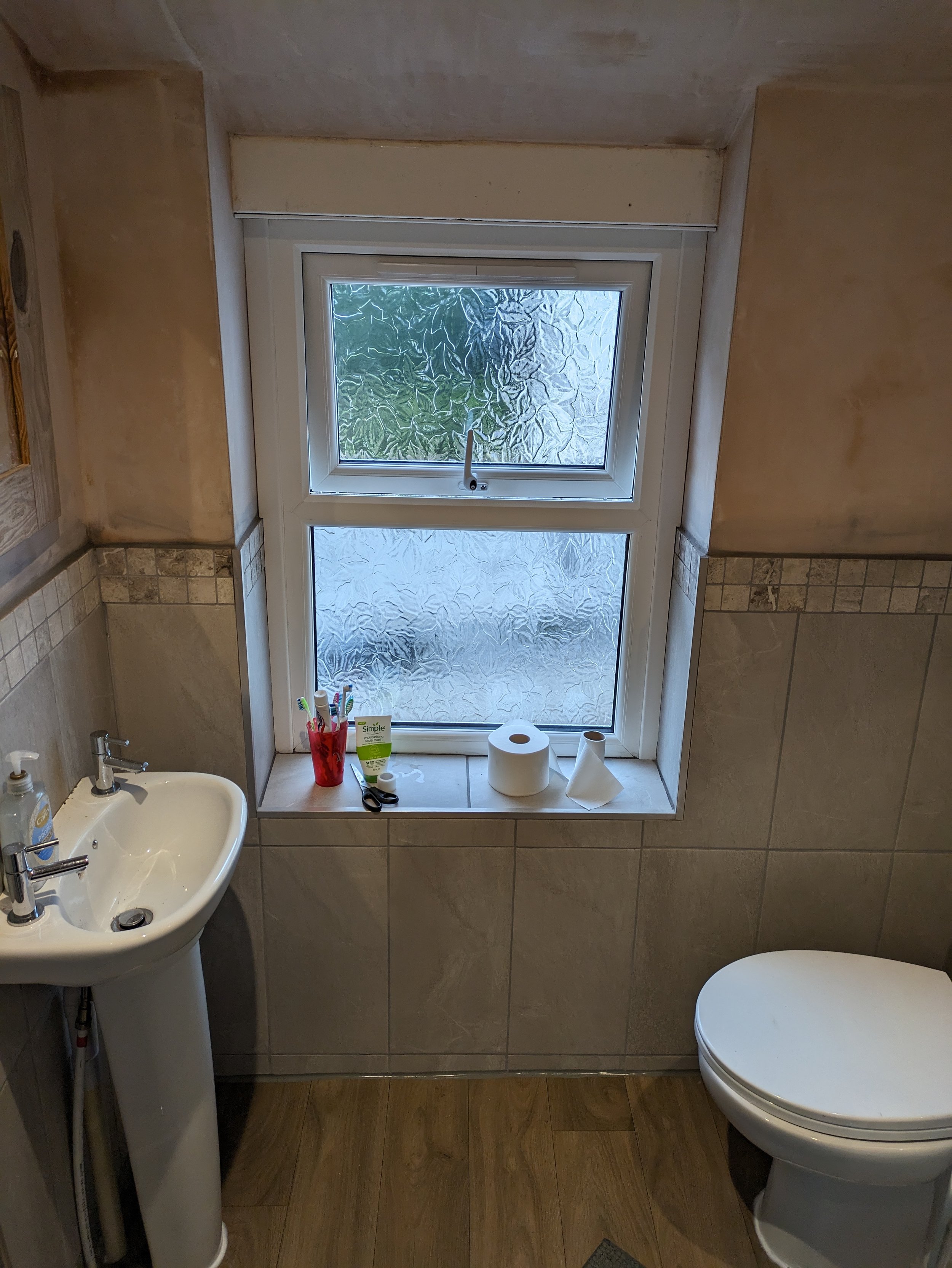
The old bath had been leaking which caused the floor to rot. With the relocation of a lot of the pipework under the floor it provided the perfect chance to install a new floor.
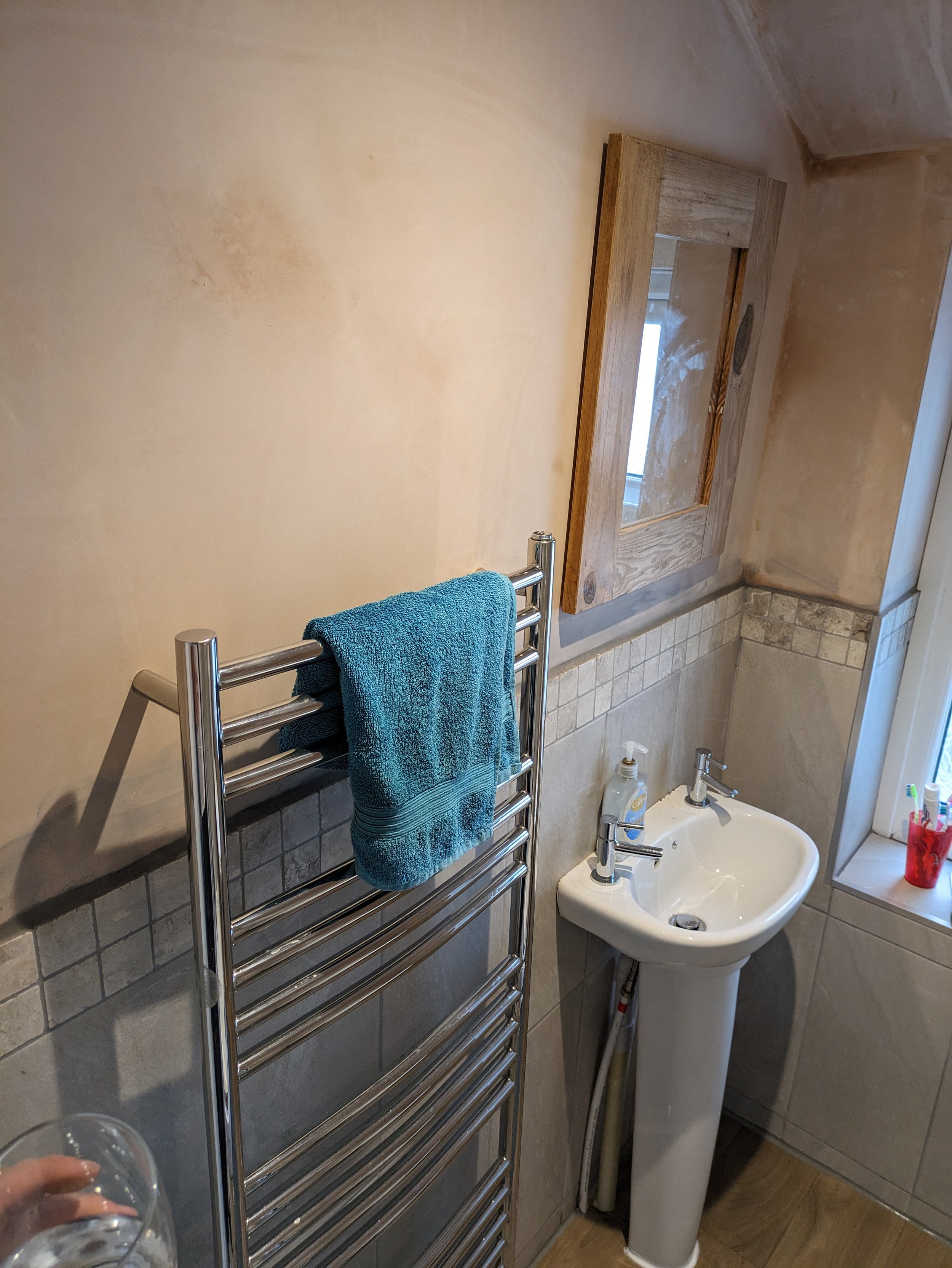
The walls were in poor condition. We stripped them back, fitted new moisture resistant plasterboard, plastered and tiled halfway up the wall.
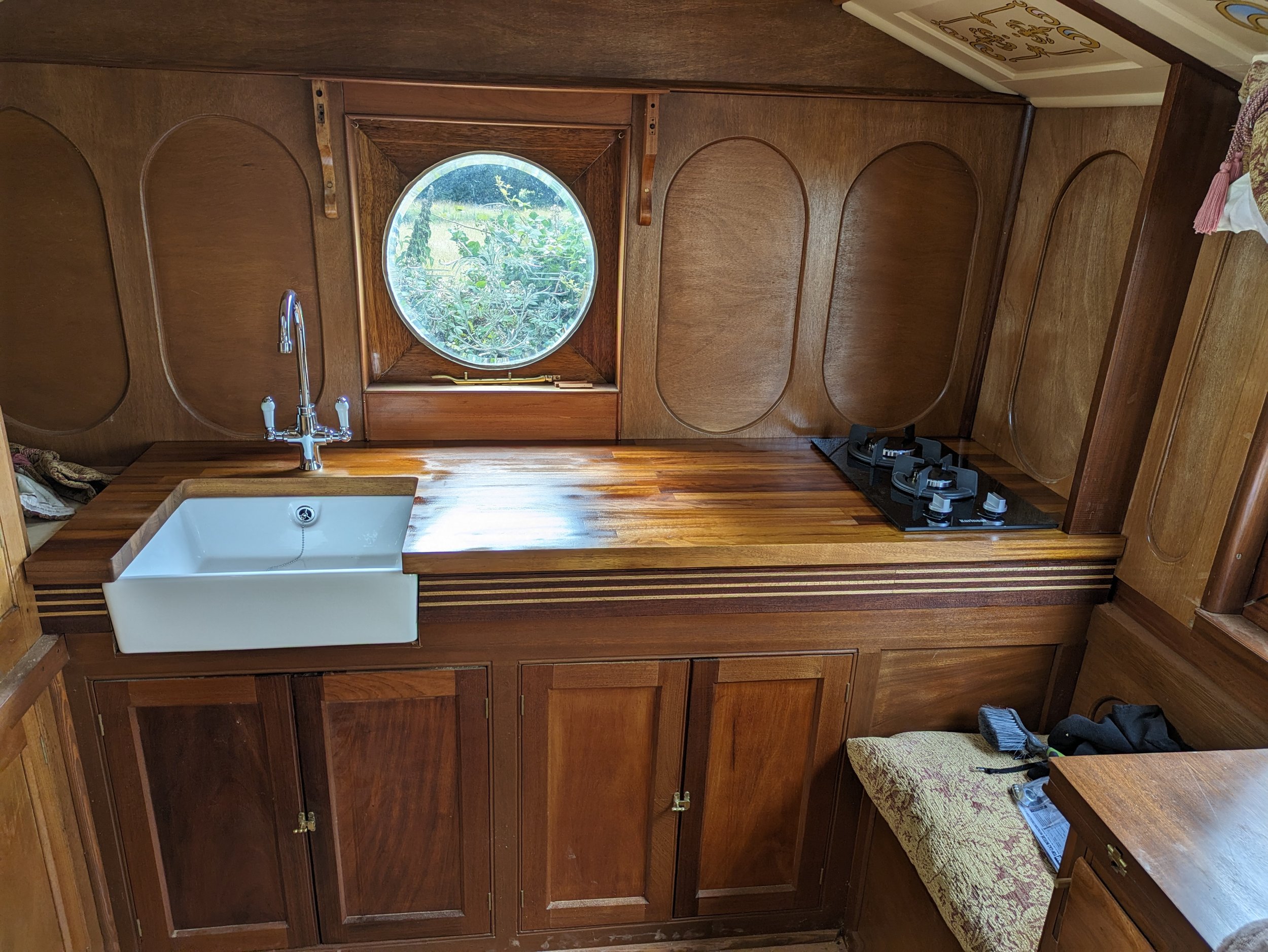
Another unique one, a living van that runs behind a steam traction engine. The task was to retrofit a small belfast sink, and a gas hob into a new Teak worktop over existing cupboards. This all needed raising up to a sensible working height but had to look like it had always been there, the inlayed mahogany added a touch of modern class in an older piece while raising the height up as needed.